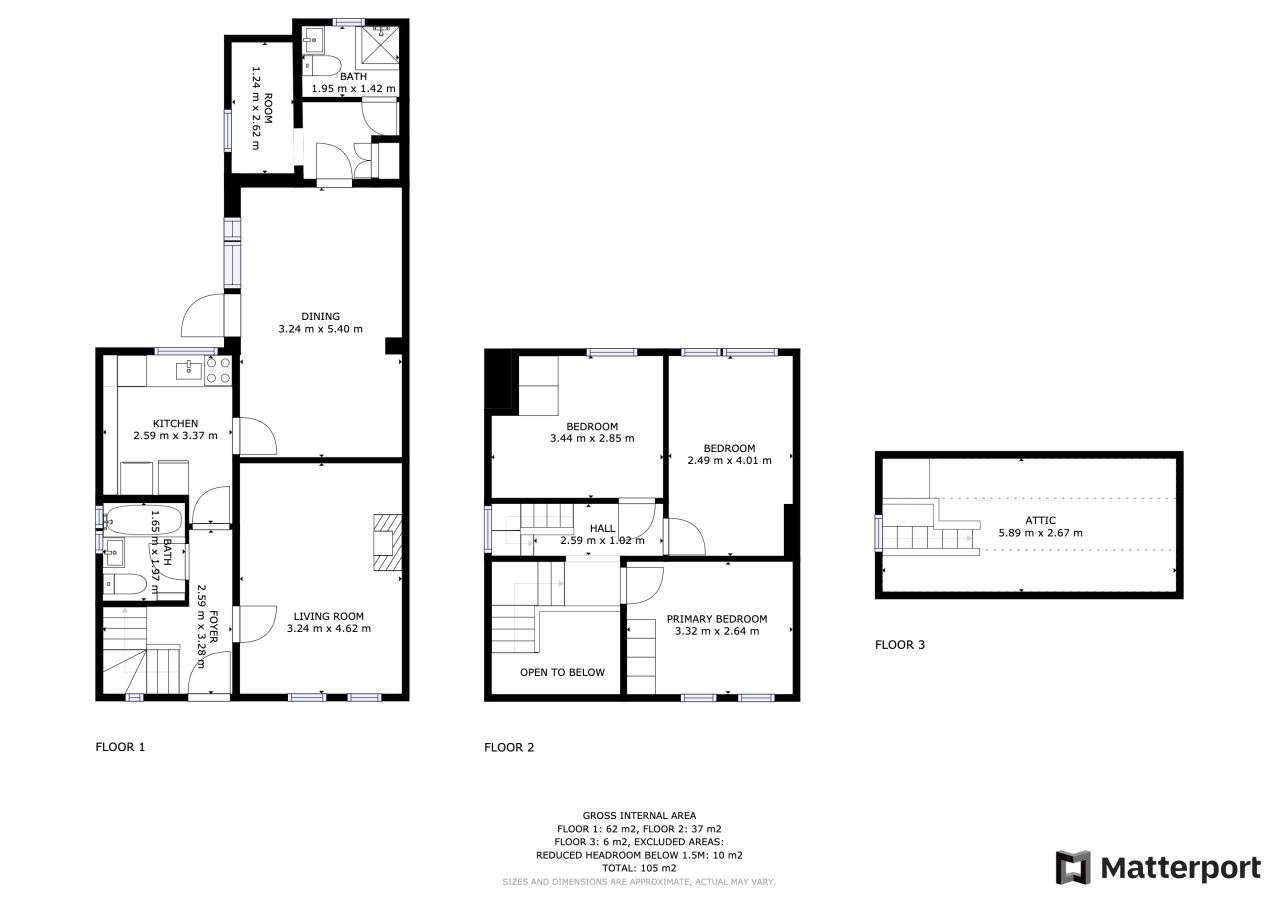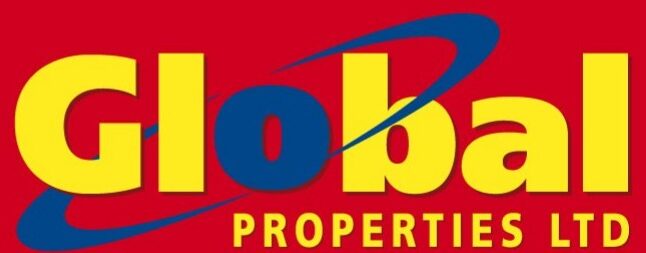
59 Togher Road,Cork








59 Togher Road,Cork
Type
Semi-detached House
Status
Sold
BEDROOMS
3
BATHROOMS
2
Size
105 sq.m.
Description
Global Properties brings to market this three bedroom semi
detatched house. Located within minutes driving distance of Cork City centre,
UCC, South Ring road and Cork Airport. 50 metres to a bus stop.
KEY FEATURES
Three bedrooms.
Semi-detached
home
Double glazed
windows.
Gas Fire Central
Heating.
Driveway.
Superb Location
Large
Garage
LOCAL AREA
This property is located on the Togher
Road, which leads from the Lough road, all the way out to the countryside. The
property is located in Cork City, near the junction of Togher Road and Edward
Walsh Road. Public transport is serviced by numerous bus routes to and from the
city centre, with the closest bus stop being less then 50 m away
The property is located about 2.5km
from Cork City centre.
The locality is well served with schools. It is within
walking distance of both The Lough and University College Cork. Both Turners
Cross football stadium and Musgrave Park, rugby grounds are also nearby.
Front door leads to;
FRONT DOOR LEADS TO HALLWAY:
Lounge: 14’8” x 10’7” Feature marble
fireplace with laminated wood flooring and curtains.
Kitchen: 10’6” x 10’ Tiled flooring with built
in units and stainless steel sink.
Dining:17’3” x 11’Laminate wooden flooring,
marble fireplace and curtains
Door to
rear yard
Bathroom: Bath with electric
shower, W.C and W.H.B, tiled walls and floors.
Old Bathroom (to the
rear of the house):11’ x 10’Needs refurbishment.
Stairs to first floor:
Bedroom (1): 10’6” x 9’6”Laminate wooden floor and curtains.
Bedroom (2): 10’4” x 9’10”Laminate wooden floor and curtains
Bedroom (3): 11’ x 8’9”Laminate wooden floor with built in wardrobe
Stairs to Attic:
Attic: 10’ x 6’ Carpeted. An ideal study or store area.
Outside:
Garage:18’ x 10’9”Up and over roller shutter
door.
Floorplan

