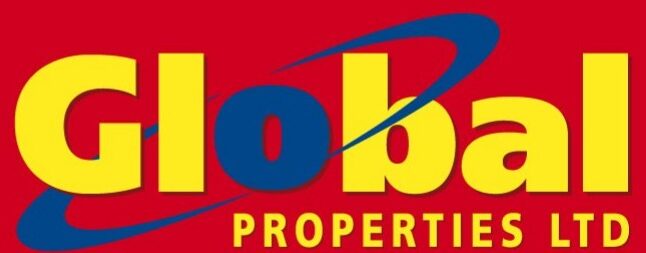
1 Carrignaneelagh, Kilbarry, Macroom, Co. Cork













1 Carrignaneelagh, Kilbarry, Macroom, Co. Cork
Price
€425,000
Type
Detached House
Status
For Sale
BEDROOMS
4
BATHROOMS
3
Size
177 sq. m
BER
Description
Global Properties Ltd. are delighted to present this modern, spacious 4 bedroom detached home completed in 2022. Opposite Kilbarry National school and C.10Km West of the N22 and Macroom. Property needs to be viewed to be truly appreciated.
Macroom is a bustling town full of charm & character with its imposing Castle & park in the Town Centre. Macroom is well connected to both Cork City & Killarney with the bypass.
Accommodation:
PVC front door leads to:
Hallway: Spacious with polished tiled flooring and double height ceilings. 13'8" x 10'5"
Guest Bathroom: W.C., W.H.B. & shower. Tiled walls and floors. 7'10" x 4'11"
Kitchen/Dining: Fully fitted open plan kitchen with floor and wall units Providing ample storage. Incorporating oven, hob, extractor, fridge, tiled splash back & tiled floor. Feature breakfast bar/ island. sliding doors leading out to the rear garden. 20'2" x 19'4"
Utility: Providing additional storage space, tiled floors, washing machine & electric sockets. 7'11" x 7'10"
Living Room: Generous size living room with French doors & 3 windows allowing light to flood in and tiled floors. 20'6" x 14'8"
Study/Home office: Tiled floors and build in wardrobe. 9'8" x 9'2"
Carpeted stairs & landing lead to: Feature double height windows on the stairway, two Velux windows and one additional window on the landing
maximizing the light and showcasing the ceiling height.
Master Bedroom: Large double bedroom with wood flooring, built in wardrobe & ensuite. Ensuite: Tiled floor and walls, W.C., W.H.B. with storage underneath & shower, heated towel rail. 21'6" x 14'6"
Bedroom (2): Double bedroom with wardrobes & wood flooring. 14'1" x 9'9"
Bedroom (3): Double bedroom with wardrobe & wood flooring. 14' x 9'9"
Bedroom (4): Double bedroom with wardrobe &wood flooring. 11'7" x 10'3"
Bathroom: Shower, W.C. & W.H.B. Tiled walls & floor. 6'2" x 5'7"
Outside: Gravelled driveway to the front with parking for 4+ cars,
To the side and rear: Laid to lawn with fencing and hedging.
Features
- A2 BER rating - energy efficient and eligible for green mortgage rating
- 1,912 sq. ft. / 178m2
- Bio cycle
- Underfloor heating on ground floor
- Air to Water heating system
- A2 BER rating - efficient and eligible for green mortgage rating
- Double Heights reception hall
- Well water
- High ceilings
Macroom Neighbourhood Guide
Explore prices, growth, people and lifestyle in Macroom.
