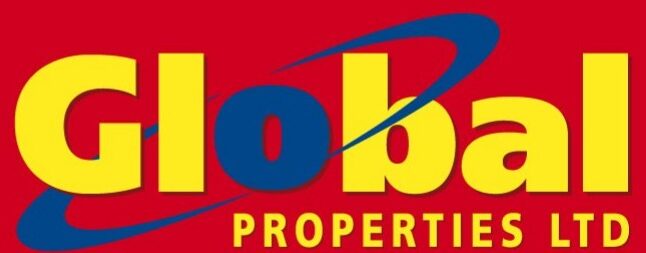
1 The Mews, Heathfield, Carriganarra, Ballincollig, Co. Cork




























1 The Mews, Heathfield, Carriganarra, Ballincollig, Co. Cork
Price
€795,000
Type
Detached House
Status
For Sale
BEDROOMS
6
BATHROOMS
6
Size
246 sq.m.
BER
EPI: 0 kWh/m2/yr
Description
Global Properties Ltd. presents this beautiful 5/6 bedroom detached home located in the modern Heathfield. 1 The Mews is the largest home in Heathfield, extending to 246sq.m of family space.
The homely entrance hall is bright and spacious with a beautiful, tiled floor. Built in storage under the stairs useful for all the familys needs. The living room, kitchen/dining area and guest WC are all accessed from here.
Living Room: 124 x 2010
This natural light filled living room, timber flooring and has a fitted stove.
Kitchen / Family room: 313 x 290
The kitchen is to the rear of the home and benefits from ample floor and eye level units with integrated dishwasher, oven/hob and fridge/freezer. A canopy extraction fan fitted. This open plan leads to family/ dining room and a door to the utility room.
Dining room: 132 x 119
A spacious room with abundance of natural light from the Velux sky light, with a large L shape window and a door leading to the outside area. The tile timber effect flooring gives it a more elegant feel than the kitchen.
Utility Room: 711 x 57
This is located off the kitchen, with built in storage units and is plumbed
for a washing machine and dryer. There is a door giving access to the side of the property leading to the driveway and garden.
Bathroom: 410 x 57
This W.C. is located under the stairs and comprises of a two-piece suite and tiled floor.
Lounge 2/ Study Room: 93 x 121
Front facing bright lounge, finished with wood flooring.
Second Floor
Bedroom 1:1211 x 130
This is a large double bedroom which overlooks the rear of the house. Wooden flooring and venetian blinds.
Ensuite: 34 x 84
Tiled floor and walls, electric shower, W.H.B and W.C.
Bedroom 2: 124 x 151
This is a large double bedroom which overlooks the rear of the house. Wooden flooring walk in wardrobe and venetian blinds.
Ensuite: 56 x 32
Tiled floor and walls, electric shower, W.H.B and W.C.
Bedroom 3: 124 x 130
This is a good sized bedroom to the front of the house with wooded flooring and blinds.
Ensuite: 62 x 32
Tiled flooring and walls, W.H.B. and W.C.
Bedroom 4: 65 x 141
Spacious room to the front of the house with timber flooring and built in wardrobe.
Bathroom: 95 x 64
This main bathroom comprises of a three piece bath suite. Tiled floor& walls and heated towel rail.
Third Floor:
Exercise Room / Bedroom 5: 93 x 121
This is a good sized exercise room with timber flooring and Velux window
Master Bedroom/ Bedroom 6: 1511 x 1010
This large spacious room with timber flooring and lots of natural light due to the Velux windows.
Walk in Wardrobe: 92 x 67
Timber flooring, storage space on either side and Velux window
Ensuite: 62 x 67
Beautiful tiled flooring, electric shower, Velux window, W.H.B. and W.C.
Outside:
At the rear, the garden is fully enclosed and features a low-maintenance patio area surrounded by a mature lawn.
Ballincollig has become one of Corks most vibrant suburbs, thanks to the bypass dual carriageway that provides quick access to the South Ring Road, the city center, and the airport. A new green bus route offers frequent daily services to CIT, UCC, CUH, and the city center. Ballincollig has everything needed for a modern, dynamic lifestyle, offering a real opportunity to achieve a better work/life balance, which is highly sought after today.
Features
- Gas Heating
- BER A3
- Spacious Family home
- Electric car charger outside the house
- Excellent condition throughout
- Private rear garden with patio
- 246Sqm
