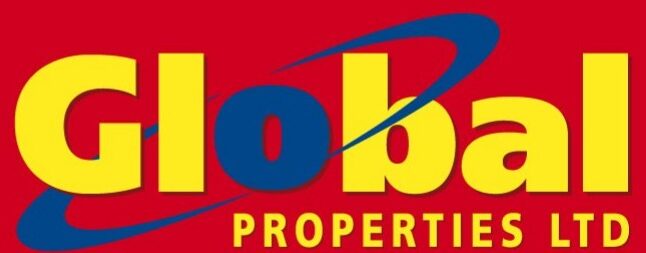
12 Ashwood, Riverway










12 Ashwood, Riverway
Type
Semi-detached House
Status
Sold
BEDROOMS
3
BATHROOMS
2
BER
Description
Global Properties are delighted to present this beautifully decorated and well maintained 3 bedroom semi detached family home. Situated on the South Douglas Road, being one of the more discerning & convenient of Cork addresses, this property will appeal to first time buyers, downsizers and investors alike. With a bus stop at the entrance of the development, pedestrian greenway to Tramore Valley Park, Nemo Rangers GAA and Douglas Village Shopping Centre nearby this attractive property is certainly one to watch.
LOCAL AREA Douglas has it all to offer. Bustling with shops, bars, restaurants, the farmers market, good transport and access to the South Link road. Sports grounds and Tramore Valley Park on it’s doorstep.
Accommodation comprises of the following:Hallway: Palladio front door with side frosted glass panel leading to entrance hallway with wooden effect nonslip porcelain tiles. Decorative feature glass block wall allowing light to flood in.
Guest W.C: W.C. WHB partially tiled walls, wooden effect nonslip porcelain tiles, extractor fan.
Lounge: High quality solid cherry wood floor runs from living room into dining 4.0m x 3.6m area. Sliding glass doors create a beautiful open plan living space and floods the area with natural light throughout the day. Cast iron solid fuel fireplace with black slate surround and mantle. Custom made window seat in bay window with clever storage underneath. Floating shelves and built-in desk with drawer. Kitchen/Dining Room: 5.6m x 3.6mBeech coloured kitchen units with magic corner, under sink pull out refuse unit, under unit LED lighting, units at floor and eye level with tile splash back, oven and extractor fan, integrated dishwasher, washing machine, fridge/freezer. Mexican style floor tiles are an attractive feature which immediately standout and shape the room. Sliding patio door to rear garden with fitted blinds.
Stairs & Landing: Fully carpeted, stira stairs to floored attic and linen cupboard off landing.
Bedroom (1): 3.35m x 3.5mDouble bedroom, original timber floors, wall to wall slide robes, blinds.
Bedroom (2): 3.3m x 3.0mDouble bedroom, original timber floors, slide robes, blinds.
Bedroom (3): 2.5m x 2.35mSingle bedroom also suitable for generous sized home office, original timber floors, blinds.
Bathroom: Tiled floor, W.C., W.H.B., bath with shower door attachment and partially tiled walls, timber panelling, large mirror, shelving, and extractor fan.
Outside: Front: Private off-street parking for one vehicle, outdoor power point, garden laid to lawn, front brick wall and side gate access to rear. To Rear: Maintenance free rubber mats which are safe, warm, and fully absorbent. A superb decking area recently fitted with hardwearing composite decking captures the best of the evening sun for summer entertaining. Barna shed, outside tap and light.
