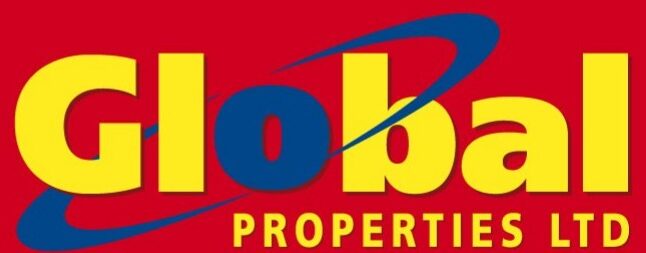
12 Glincool Lawn















12 Glincool Lawn
Type
Bungalow House
Status
Sale Agreed
BEDROOMS
3
BATHROOMS
2
Size
122 sq.m.
BER
Description
Global Properties Ltd. are delighted to present this detached bungalow with extention to rear. This home comes to the market in turn-key condition. Situated in a discreet cul-de-sac of bungalows and with the finest gardens in Glincool. Viewing comes strongly recommended.
Key Features: • Large private South facing rear garden with patio and barbeque area, pond, 3 sheds and glasshouse.• 1,315sq.ft./ 122m2 of internal space.• Gas fired Central Heating.• Large driveway and decorative pond to the front. • Extra-large site.
Glincool Lawn is a 10-minute walk to Ballincollig town, with immediate access to all amenities. It is a 5-minute drive east or west on the N20 Ballincollig / Cork bypass, 20 minutes from Cork City centre, Universities, Hospitals etc., and 15 minutes to Cork Airport. Ballincollig enjoys a 24-hour bus service to the city, seven days a week.
Accommodation comprise of the following: PVC Front door with decorative glass leads to:
Lounge/office: 16’0″ x 9’0″Three windows, leaving light stream in. Polished timber floor, blinds & radiator cover.
Living Rm.: 12’7″ x 12’1″Gas fire with attractive marble and pine surround with decorative mirror above & shelving on both sides. polished timber floors &radiator cover.
Hallway: Tiled floor with cloakroom for storage and hot press.
Kitchen: 8’2″ x 7’5″Modern built- in kitchen and breakfast counter, incorporating hob, extractor fan, marble countertop, tiled splashback and tiled floors.
Utility: 6’9” x 5’0”Modern built in units incorporating double oven, tiled splash back, dishwasher, fridge/freezer, microwave, tiled floor and door to rear.
Dining Rm.: 12’10” x12’1”Cast iron fireplace, mahogony surround. Timber floor, archway to;
Sunroom: 17’11” x 12’5″High ceilings with velux windows & glass to three sides with blinds, letting light stream in. Timber floor & double doors to patio.
Bedroom 1: 13’3” x 11’0”Wall to wall built in sliderobes. Polished timber floor & curtains.
Ensuite: Tiled throughout. W.C., W.H.B., shower cubical with electric shower.
Bedroom 2: 11’8” X 10’0”Wardrobe, study desk, polished timber floors and curtains.
Bedroom 3: 10’0” X 8’10”Polished timber floors and curtains.
Bathroom: Fully tiled with bath, electric shower, W.C. & W.H.B., cabinet underneath & heated handrail.
To Front: Large tarmac driveway with decorative pond. Landscaped. Gate to the rear.
To rear: Large South facing patio and barbeque area. Garden landscaped and laid to lawn. Three timber garden sheds, fishpond and glasshouse. Ample room at both sides to front.
