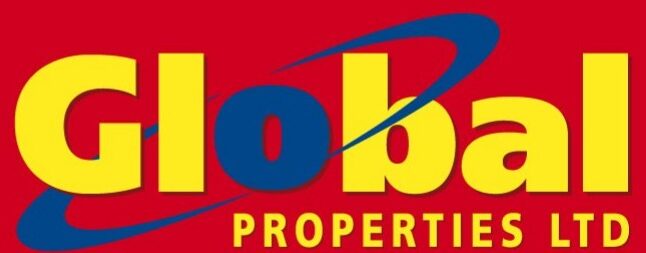
13 CLuain Reidh, Ballymakeera













13 CLuain Reidh, Ballymakeera
Price
€360,000
Type
Detached House
Status
For Sale
BEDROOMS
4
BATHROOMS
3
BER
Description
Global Properties Ltd. are delighted to present this generously proportioned four bedroom detached home nestled in a prime location in the centre of Ballymakeera Village.
LOCAL AREABallymakeera is a compact attractive Gaeltacht village in the parish of Ballyvourney. The thriving village has an abundance of services and amenities on it’s doorstep, shops, schools, post office, Deasy’s pharmacy, café, restaurant, sports centre, playground, running track & sensory garden to name a few. 35 minutes drive to Cork City, 20 minutes drive to Killarney & 10 minutes drive to Macroom.
Key Features: • Substantial sized four bed residence- C. 204 m2 including attic. • Fantastic location in the heart of Ballymakeera Village. • Oil Fired Central heating & solar panels. • Detached concrete garage. • 3 Solar Thermal Panels to generate heating. • Private walled rear garden.
Accommodation comprises of the following: Hallway: 17’9″ x 6’10″Wide and spacious hallway leading onto all accommodation. Tiled throughout. Lounge: 17’9 x 12’0″ Spacious lounge with timber flooring. wood burning stove with attractive marble surround & mantle piece. T.V. Room: 13’6″ x 8’7″ Timber flooring, dual aspect with two windows allowing light to flood in. Kitchen/ Dining: 18’10” X 14’3″ Modern fully fitted kitchen with feature island, integrated oven, tiled flooring & back splash, blinds, double french doors to the rear patio. Utility: 8’7″ x 8’2″Tiled flooring, door to side garden, plumbed for washing machine & dryer. hot press off utility. Guest W.C.:Tiled floors, half tiled walls and glazed windows. Carpeted stairs & landing lead to:Master Bedroom: 18’2″ x 10’9″ Carpeted flooring, large built in wardrobes and blinds. Ensuite: Tiled floor & walls, electric shower, W.H.B. with built in vanity for storage,feature mirror and W.C. Bedroom (2): 13’2″ x 10’2″ Wood flooring and blinds. Bedroom (3): 14’2″ x 9’5″ Carpeted flooring & blinds.
Bathroom: Three piece suite with bath and shower attachment, shower screen, Tiled floor and walls.
Stairs to 2nd floor: Bedroom (4)/ Study: 17’5″ x 13’8″ Decent sized room with timber flooring and velux window.
Bedroom (5)/ Office: 15’9″ X 14’1″ Spacious room with timber flooring and velux window.
Outside: To Front: Tarmac providing amble parking space, partially laid to lawnand mature hedging and walls providing privacy. To rear: Paved patio area, partially laid to lawn with detached concrete garage (18’0” x 15’0”). Garden walled in for privacy.
