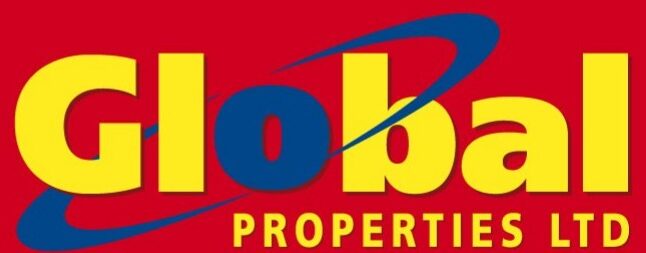
16 Glincool Rise, Cork, Ballincollig, Co. Cork










16 Glincool Rise, Cork, Ballincollig, Co. Cork
Type
Bungalow House
Status
Sale Agreed
BEDROOMS
4
BATHROOMS
3
BER
Description
Global Properties Ltd presents this lovely four bed extended bungalow in Ballincollig. This property is in excellent condition inside and out, with a large living room, bright kitchen and four well sized bedrooms, two of which have ensuites. It boasts a spacious back and side garden with a timber shed. Located in the very popular Glincool Estate, this property would be a great purchase for someone wanting to settle down in Ballincollig.
The area offers excellent convenience, with a strong community feel and easy access to a wide range of local amenities. Ballincollig town centre is just minutes away, providing supermarkets, schools, cafes and restaurants. The South Link Road and nearby public transport options ensure an easy commute to Cork City and beyond. Ideal for families and professionals, this is your chance to live in Irelands tidiest town.
Accommodation
Entrance Hallway - 23' 6' x 5' 6'
The front door leads to the timber floored hallway. The hallway provides access to the kitchen, living room and three bedrooms.
Kitchen/ Dining - 18' 3' x 12' 1'
This fully fitted kitchen boasts a large selection of wall and floor units on a lovely timber floor with access to the utility also.
Dining Area
Open dining area with timber flooring and access to back garden.
Living Room - 12' 4' x 11' 11'
This spacious living room has an attractive stove with marble fireplace surround and timber flooring.
Utilty - 6' 9' x 5' 2'
Plumbed for washing machine and dryer. Timber floor with access to fourth bedroom and ensuite.
Primary Bedroom - 13' 0' x 10'8'
Large built in wardrobe. Carpeted floor and fully fitted ensuite.
Bedroom 2 - 9' 11' x 9' 9'
Built in wardrobe. Timber floor and curtains.
Bedroom 3 - 9' 11' x 8' 10'
Built in wardrobe. Carpeted floor and curtains.
Extension/ Bedroom 4 - 10' 0' x 9' 10'
Bright and spacious room with timber floor and fully fitted ensuite.
Bathroom - 9' 11' x 5' 5'
Fully fitted with bath, toilet, wash hand basin and tiled floor.
Front Garden
Large driveway with laid lawn.
Back Garden
Garden with timber shed, enclosed with block wall.
Features
- Spacious Home
- Large Extension to the Rear
- Gas Fire Central Heating
- PVC Double Glazed Windows
- Private Rear Garden with Timber Shed
- Large Driveway with Carport
- Prime Location
- Well Maintained
Ballincollig Neighbourhood Guide
Explore prices, growth, people and lifestyle in Ballincollig.
