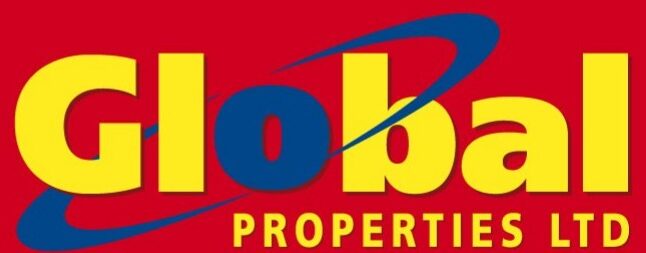
20 Oak Avenue, Classes Lake, Ovens, Cork, Ballincollig, Co. Cork















20 Oak Avenue, Classes Lake, Ovens, Cork, Ballincollig, Co. Cork
Type
Semi-detached House
Status
Sale Agreed
BEDROOMS
3
BATHROOMS
2
Size
86 sq. m
BER
Description
Nestled in the mature development of Classes Lake, Ovens, is this well-maintained and 3 Bed Semi Detached home. This property features a bright, front facing living room and a large south facing kitchen / dining room. Upstairs, the property holds two large double bedrooms and a third single bedroom, with a 3 piece bathroom. Outside, the property holds one of the largest south facing gardens in the development, with the front of the property overlooking a large green area complete with large mature trees.
Please note that this property has been underpinned and relevant documents are available on request.
Only a stones throw to Ballincollig town centre, which enjoys the benefits of being in close proximity to everything one may need, including shops, transport, amenities, etc. The 24-hour 220 bus service, which is located just outside the development, gives great access to Cork City Centre.
Accommodation
Entrance Hallway 14'1" x 6'2"
The sheltered patio leads to the timber front door, followed by the long tiled hallway, providing access to the living room, stairs and kitchen.
Living Room 14'1" x 10'8"
Bright & spacious front facing living room with timber flooring, curtains and a decorative fire place.
Kitchen/Dining 17'2" x 11'10"
The open plan kitchen come dining room holds excellent potential with a bright south facing glass door and windows overlooking one of the largest gardens in this development. The fully fitted kitchen includes plenty of cupboard space, an oven and gas hob, fridge freezer and build in microwave.
Carpeted Stairs to First Floor
Primary Bedroom 11'8" x 10'6"
Carpeted double room with plenty of built in wardrobe space and fully fitted ensuite.
Bedroom 2 10'9" x 8'10"
Front facing double room with built in wardrobes, carpet and curtains.
Bedroom 3 11'5" x 8'0"
Single front facing bedroom with built in wardrobes.
Bathroom 8'2" x 6'4"
Tiled flooring and walls, W.C., W.H.B and shower/bath unit.
Features
- 86m² / 931 ft² interior
- Gas fired central heating
- Driveway and large private rear garden
- Underpinned in 2007
Ballincollig Neighbourhood Guide
Explore prices, growth, people and lifestyle in Ballincollig.
