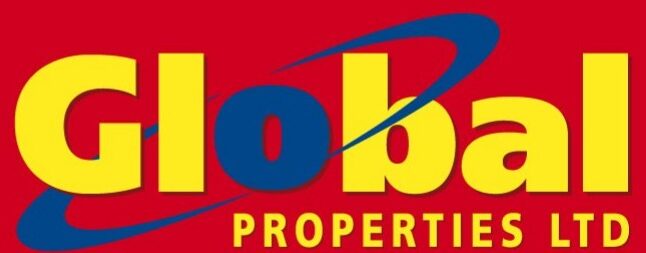
3 Dam Road, Macroom

















3 Dam Road, Macroom
Type
Detached House
Status
Sale Agreed
BEDROOMS
4
BATHROOMS
3
Size
179 sq.m.
BER
Description
Global Properties Ltd. are delighted to present this four bed detached house, which comes to the market in excellent condition, and sits on over ¾ of an acre. This home is located by Carrigadrohid village, and is adjacent to all local services and amenities.
Local Area: Carrigadrohid is located on the eastern outskirts of Macroom town and is approximately a 30 minutes’ drive west of Cork City. Carrigadrohid Castle is less than a five minutes’ drive away from the property, as well as local amenities and services such as a shop, post office, a pub, the GAA club, and hair salon.
Accommodation Includes:
Teak front door leads to:
Reception Hallway: (5m x 3.5m)
L-Shaped, tiled flooring.
Storage Press: (2m x 1.4m)
Shelved.
Sitting Room: (5m x 3.5m)
Attractive bay window, cast iron fireplace, carpeted flooring, curtains & blinds.
Living Room: (3.3m x 3.2m)
Timber laminate flooring, curtains & blinds.
Lounge: (3.9m x 3.4m)
Cast iron fireplace, insert stove, timber laminate flooring & curtains. Double doors to rear garden.
Guest W.C.:
Three-piece suite, comprising of a W.C., W.H.B., shower cubical, tiled flooring & blinds.
Kitchen/Dining: (6.2m x 4m)
Fully fitted kitchen, with a built-in dishwasher, hob, double oven & extractor fan. Large selection of wall & floor units, & ample counter space. Tiled flooring & blinds. Double doors lead to rear patio.
Utility Room: (2.7m x 2m)
Spacious area, plumbed for Washing Machine, W.H.B. Tiled flooring, and door leading to side of house.
Timber Stairs lead to: Landing:
Timber flooring & stira stairs to attic.
Bedroom 1: (6.1m x 4.5m)
Double built-in wardrobe, timber flooring & curtains.
Ensuite: Timber flooring & tiled walls. Large shower cubical with electric shower, W.C. & W.H.B.
Bedroom 2: (4.2m x 3.7m)
Double built-in wardrobe & study desk. Timber flooring, curtains & blinds.
Bedroom 3: (3.5m x 3.2m)
Carpet, curtains & blinds.
Bedroom 4: (3.3m x 3.2m)
Timber flooring, shelving & blinds.
Main Bathroom: Timber flooring & partly tiled walls. Bath, electric shower, W.C. & W.H.B.
Detached Garage: (5m x 4.3m)
Concrete Construction with slate roof. Roller door to front & teak door to side. Wired for electricity.
To Front:
Attractive stone walls to large tarmac driveway. Mature garden with selection of trees and shrubbery.
To Rear:
Patio and a large mature garden, laid to lawn.
Please contact us today to arrange your viewing.
