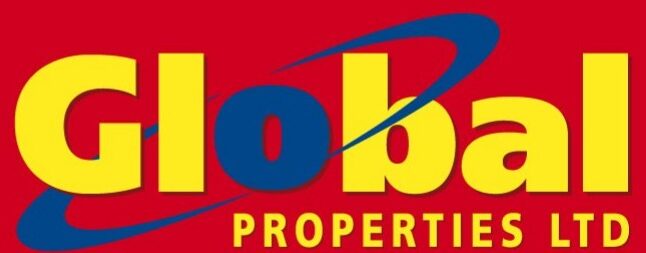
3 Dam Road, Carrigadrohid, Macroom, Co. Cork

















3 Dam Road, Carrigadrohid, Macroom, Co. Cork
Type
Detached House
Status
Sold
BEDROOMS
4
BATHROOMS
3
Size
179 sq. m
BER
BER No: 106425192
EPI: 145.07 kWh/m2/yr
Description
Global Properties Ltd. are delighted to present this four bed detached house, which comes to the market in excellent condition, and sits on over of an acre.
This home is located by Carrigadrohid village, and is adjacent to all local services and amenities.
Local Area:
Carrigadrohid is located on the eastern outskirts of Macroom town and is approximately a 30 minutes' drive west of Cork City.
Carrigadrohid Castle is less than a five minutes' drive away from the property, as well as local amenities and services such as a shop, post office, a pub, the GAA club, and hair salon.
Accommodation Includes:
Teak front door leads to:
Reception Hallway: (5m x 3.5m)
L-Shaped, tiled flooring.
Storage Press: (2m x 1.4m)
Shelved.
Sitting Room: (5m x 3.5m)
Attractive bay window, cast iron fireplace, carpeted flooring, curtains & blinds.
Living Room: (3.3m x 3.2m)
Timber laminate flooring, curtains & blinds.
Lounge: (3.9m x 3.4m)
Cast iron fireplace, insert stove, timber laminate flooring & curtains. Double doors to rear garden.
Guest W.C.:
Three-piece suite, comprising of a W.C., W.H.B., shower cubical, tiled flooring & blinds.
Kitchen/Dining: (6.2m x 4m)
Fully fitted kitchen, with a built-in dishwasher, hob, double oven & extractor fan. Large selection of wall & floor units, & ample counter space. Tiled flooring & blinds. Double doors lead to rear patio.
Utility Room: (2.7m x 2m)
Spacious area, plumbed for Washing Machine, W.H.B. Tiled flooring, and door leading to side of house.
Timber Stairs lead to:
Landing:
Timber flooring & stira stairs to attic.
Bedroom 1: (6.1m x 4.5m)
Double built-in wardrobe, timber flooring & curtains.
Ensuite:
Timber flooring & tiled walls. Large shower cubical with electric shower, W.C. & W.H.B.
Bedroom 2: (4.2m x 3.7m)
Double built-in wardrobe & study desk. Timber flooring, curtains & blinds.
Bedroom 3: (3.5m x 3.2m)
Carpet, curtains & blinds.
Bedroom 4: (3.3m x 3.2m)
Timber flooring, shelving & blinds.
Main Bathroom:
Timber flooring & partly tiled walls. Bath, electric shower, W.C. & W.H.B.
Detached Garage: (5m x 4.3m)
Concrete Construction with slate roof. Roller door to front & teak door to side. Wired for electricity.
To Front:
Attractive stone walls to large tarmac driveway. Mature garden with selection of trees and shrubbery.
To Rear:
Patio and a large mature garden, laid to lawn.
Please contact us today to arrange your viewing.
Features
- 179m.² / 1,927ft.²
- Situated on 0.79 acres (c. 0.32 hectares).
- Located in a cul-de-sac.
- Oil Fired Central Heating.
- Large Driveway.
- Detached Concrete Garage, with loft.
Macroom Neighbourhood Guide
Explore prices, growth, people and lifestyle in Macroom.
