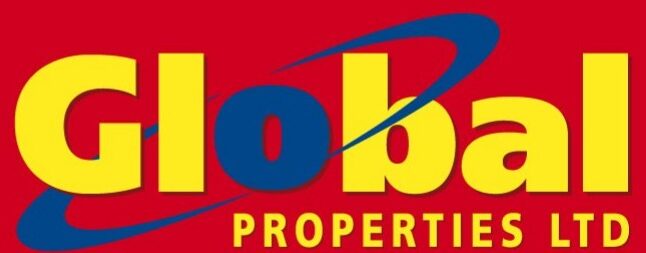
30a Thorndale Estate








30a Thorndale Estate
Type
End Of Terrace House
Status
Sold
BEDROOMS
2
BATHROOMS
2
BER
Description
Global Properties brings to the market this exceptional two-bedroom end of terrace home with extension to the rear. It is in turnkey condition, decorated to a very high standard throughout. Ideal for the next owner to “hang their hat”. This property will be in high demand.
LOCAL AREA This property is situated in the convenient development of Thorndale Estate in Dublin Hill. Situated minutes from big employers such as Apple Computers & Heineken Brewery, Blackpool shopping centre, schools, Cork city centre.
Accommodation comprises of the following:
PVC Front Door leads to:
Entrance Hallway: Polished tiled hallway leading onto all accommodation.
Kitchen/ Dining/ Living
Room: Open plan layout. Sleek fully fitted 10’0” x 14’1”
Kitchen with ample floor &
eye level units, built in hob, fridge freezer
& polished tiled floors
throughout.
Living Room: Cast iron fireplace with
wood burning stove, 13’5”
x 12’3”
framed either side with by an attractive feature block wall, polished
tiled floor & glass double French doors gaining entry to the extension.
Second Lounge: Grey
laminate floor throughout which along 11’11” x 14’11”
with the double french doors to the rear & velux offer much light
to the space.
A Beautifully serene & calming space to retreat to.
Downstairs bathroom: Recently
renovated bathroom with W.C., W.H.B
& electric shower. Tiled throughout.
Stairs & Landing: Carpeted stairs & landing.
Bedroom (1): Spacious double bedroom with two windows 13’6” x 10’10”
Allowing light to flood in,
curtains and laminate wood flooring.
Bedroom (2): Spacious
double bedroom with built in wardrobe, 13’6” x 8’11”
curtains, blinds and laminate
wood flooring.
Bathroom: Three-piece suite, W.C.,
W.H.B., bath with electric shower.
Outside:
To Front: Walled in with decorative gravel and mature shrubbery.
Low maintenance.
To Rear: Enclosed rear garden, paved,
maintenance free.
PVC Front Door leads to:
Entrance Hallway: Polished tiled hallway leading onto all accommodation.
Kitchen/ Dining/ Living
Room: Open plan layout. Sleek fully fitted 10’0” x 14’1”
Kitchen with ample floor &
eye level units, built in hob, fridge freezer
& polished tiled floors
throughout.
Living Room: Cast iron fireplace with
wood burning stove, 13’5”
x 12’3”
framed either side with by an attractive feature block wall, polished
tiled floor & glass double French doors gaining entry to the extension.
Second Lounge: Grey
laminate floor throughout which along 11’11” x 14’11”
with the double french doors to the rear & velux offer much light
to the space.
A Beautifully serene & calming space to retreat to.
Downstairs bathroom: Recently
renovated bathroom with W.C., W.H.B
& electric shower. Tiled throughout.
Stairs & Landing: Carpeted stairs & landing.
Bedroom (1): Spacious double bedroom with two windows 13’6” x 10’10”
Allowing light to flood in,
curtains and laminate wood flooring.
Bedroom (2): Spacious
double bedroom with built in wardrobe, 13’6” x 8’11”
curtains, blinds and laminate
wood flooring.
Bathroom: Three-piece suite, W.C.,
W.H.B., bath with electric shower.
Outside:
To Front: Walled in with decorative gravel and mature shrubbery.
Low maintenance.
To Rear: Enclosed rear garden, paved,
maintenance free.
