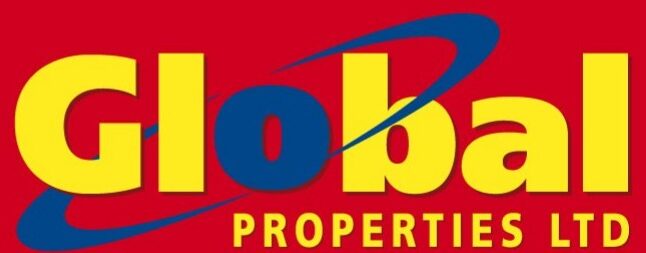
42 Cluain Ard, Bweeng, Mallow, Co. Cork













42 Cluain Ard, Bweeng, Mallow, Co. Cork
Price
€495,000
Type
Detached House
Status
For Sale
BEDROOMS
4
BATHROOMS
4
Size
180 sq. m
BER
Description
Global properties is delighted to present this stunning and spacious four bed detached home in Bweeng. Downstairs consists of two large living rooms, an open plan kitchen/dining area, utility room and bathroom. Upstairs has four well sized bedrooms with two en-suites and a main bathroom. This well modern property offers excellent space with a large driveway. There is also two sheds located to the rear of the property for extra storage.
Bweeng is an up and coming residential hot spot just 20 minutes from Cork City and 10 minutes from Mallow town, this property mixes rural life with accessibility. The village has a strong sense of community with a local primary school and GAA club.
Accommodation
Entrance Hallway - 131'' x 10'9'
The front door leads to a spacious hallway. It provides access to the kitchen, living room and downstairs bathroom. Timber flooring.
Kitchen/ Dining - 25'2' x 13'0'
This lovely open kitchen was recently renovated to a very high standard with a modern finish. This bright and spacious kitchen/dining area also boasts a large island, and an array of wall and floor units. Tiled floor with fitted window blinds.
Living Room - 18'1' x 11'6'
The living room is accessed through the open hallway and has a lovely solid fuel stove. The timber flooring runs from the hallway into the living room. Fitted with curtain and blinds.
Family Room - 17'6' x 115'
This bright family room is accessed through the kitchen/ dining area and has a sleek white fireplace with solid fuel stove. Timber flooring with window blinds and curtain.
Indoor/ Outdoor Lounge Area
This bright area is accessed from the kitchen through a large glass sliding door, which when open give the feeling of still being inside the house.
Utility - 11'6' x 7'10'
Well sized utility room. Plumbed for washing machine and dryer with space for fridge. Tiled floor and door leading to back garden.
Bathroom - 5'0' x 4'11'
Tiled downstairs bathroom with wc and wash hand basin.
Stairs to Spacious First Floor Landing
Bedroom 1 - 15'11' x 10'9'
Carpeted room with walk in wardrobe and wardrobe unit. Curtains on both windows.
Ensuite - 9'3' x 3'10'
Fully fitted with pump shower and tiled floor.
Bedroom 2 - 13'11' x 9'1'
Overlooks front garden with timber floor. Fitted window blinds.
Bedroom 3 - 15'11' x 11'2'
Timber Floor with windows overlooking front and side garden. Curtains and blinds on the windows and large wardrobe unit
Bedroom 4 - 11'6' x 11'6'
Timber Floor with ensuite bathroom. Fitted blinds on window and large wardobe unit
Ensuite - 9'3 x 3'11'
Fully fitted with shower, tiled floor and window blinds.
Bathroom - 9'3' x 7'8'
Main upstairs bathroom with wc, wash hand basin and bath. Tiled floor and walls.
Back Garden
Contains two steeltech sheds, one is insulated with power and water supply - Ideal office/ work space.
Features
- Spacious Family Home 1,944 sq ft/ 180 sq mt
- Oil Fired Central Heating
- PVC Double Glazed Windows
- Large Driveway
- Insulated Steel Tech Shed with Power & Water
- Indoor/ Outdoor Lounge Area
- Modern Renovated Kitchen
- Daily Bus route to Cork and Mallow
- Secondary School bus to and from Mallow at entrance to Estate
- Laid Foundation for Potential Conservatory to the Rear with Local Utilities in Place
Bweeng Neighbourhood Guide
Explore prices, growth, people and lifestyle in Bweeng.
