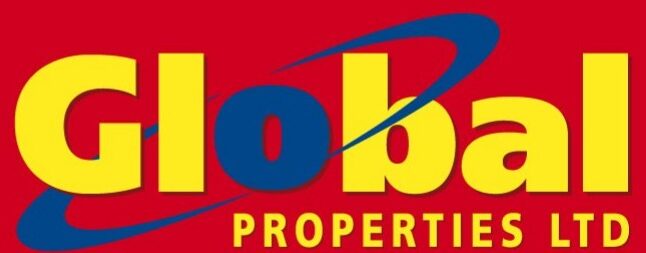
49 Carriganarra Estate, Cork, Ballincollig, Co. Cork















49 Carriganarra Estate, Cork, Ballincollig, Co. Cork
Type
Semi-detached House
Status
Sold
BEDROOMS
3
BATHROOMS
2
BER
Description
Global Properties presents this well-maintained three-bedroom semi-detached home in the much sought-after Carriganarra Estate, Ballincollig. Located in a quiet and established residential area, just minutes from Ballincollig town centre, local schools, shops, and all amenities. With excellent transport links and easy access to the South Link Road, this home is ideal for families, first-time buyers, or anyone seeking a convenient and comfortable lifestyle in a prime suburban location.
LOCAL AREA
Carriganarra Estate is a well-regarded residential development in Ballincollig, one of Corks most vibrant and fast-growing suburbs. The area offers an excellent balance of tranquillity and convenience, with a strong community feel and easy access to a wide range of local amenities. Ballincollig town centre is just minutes away, providing supermarkets, schools, cafs, restaurants, and the popular Ballincollig Regional Park. The South Link Road and nearby public transport options ensure a smooth commute to Cork City and beyond. Ideal for families and professionals alike, Carriganarra combines suburban comfort with connectivity and lifestyle.
PVC front door leads to Entrance Hallway
Living Room - 16'5" x 9'10"
Timber floored living room with large window to the front and an antique styled fireplace.
Kitchen/Dining Room - 15'7" x 12'9"
The bright kitchen/dining is fully fitted, with tile flooring and walls, wall & floor units incorporating an oven, stove, and extractor fan. Door to back garden.
Stairs to First Floor
Primary Bedroom - 12'11" x 9'2"
Polished wood flooring, built-in wardrobe and curtains.
Bedroom 2 - 10'4" x 9'2"
Polished wood flooring, built-in wardrobe.
Bedroom 3 - 9'3" x 7'1"
Polished wood flooring.
Bathroom - 7'10" x 6'6"
Tiled floor and walls, W.C., W.H.B., bath and shower unit.
Stairs to Attic Room
Study - 13'4" x 12'10"
Carpeted room with velux windows plenty of storage and connected en-suite.
En-Suite
Tiled floor and walls, W.C., W.H.B., and shower unit.
Features
- Gas Fired Central Heating
- Large Driveway
- Double Glazing
- Spacious South Facing Back Garden with Side Access
- Large Green Area
Ballincollig Neighbourhood Guide
Explore prices, growth, people and lifestyle in Ballincollig.
