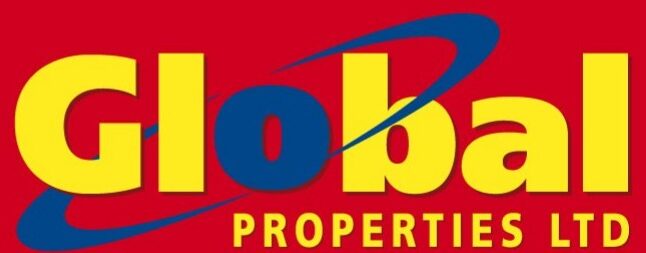
7 An Bruach, Ballinhassig, Cork, Halfway, Co. Cork













7 An Bruach, Ballinhassig, Cork, Halfway, Co. Cork
Price
€325,000
Type
Terrace House
Status
For Sale
BEDROOMS
5
BATHROOMS
4
Size
111 sq. m
BER
Description
INVESTMENT PROPERTY
Global Properties Ltd presents this lovely, spacious three storey 5 bed home in Halfway. This excellently located property has a converted attic making it ideal for a family looking to upsize. There is also a rear extension to the home providing even more space.
The area offers excellent convenience, with a strong community feel and easy access to a wide range of local amenities. Only 10 -15 minutes from Cork City, providing supermarkets, schools, cafes and restaurants. Minutes away from Bishopstown, C.U.H., the South Link and the airport.
Accommodation
Entrance Hallway - 17' 8' x 6' 2'
The front door leads to the tiled hallway which provides access to the sitting room, kitchen and bathroom.
Bedroom 5 - 13' 9' x 8' 8'
Electric fireplace and timber flooring, curtains & net curtains.
Kitchen - 15' 1' x 14' 10'
This fully fitted kitchen boasts a large selection of wall and floor units with ample countertop space. Tiled Splash Back. Built in oven, Hob, incorporating dishwasher, fridge/ freezer, washing machine & dryer. Tiled floor, window blinds
Living Room - 13' 2' x 11' 2'
Built in electric fireplace, cornicing, carpeted floor, curtains, access to rear.
Guest WC
WC, wash hand basin and tiled walls & floor.
Carpeted stairs to the first floor, landing carpeted
Main Bedroom - 15' 1' x 13' 7'
Wall to wall built in wardrobe. Former bedroom 3 converted to wardrobe space. Curtains & blinds
En-Suite
WC, wash hand basin, shower cubicle, heated handrail, mirror cabinet, tiled throughout.
Bedroom 2 - 9' 2' x 7' 11'
Carpet, curtains & net curtains.
Bathroom - 6' 10' x 5' 8'
WC, wash hand basin, bath, heated towel rail, mirror, down lights, selection of cabinets.
Carpeted stairs to the second floor
Bedroom 3 - 15' 1' x 8' 4'
Two skylights letting light flood in, semi solid timber floor, alcoves.
En-suite
WC, wash hand basin, shower cubicle with electric shower. Tile Throughout
Study - 8' 0' x 6' 5'
Semi solid flooring, selection of alcoves.
Front Garden
Concrete footpath and two car parking spaces.
Back Garden
Concrete back yard with timber fence. Rear access to side.
Features
- Spacious Home, 111 sq mt, 1196 sq ft
- Gas Fire Central Heating, New Boiler
- PVC Double Glazed Windows + Doors
- Rear Access
- Extension to Rear
- Converted Attic
- Great Location, Well Maintained
- Alarm
Halfway Neighbourhood Guide
Explore prices, growth, people and lifestyle in Halfway.
