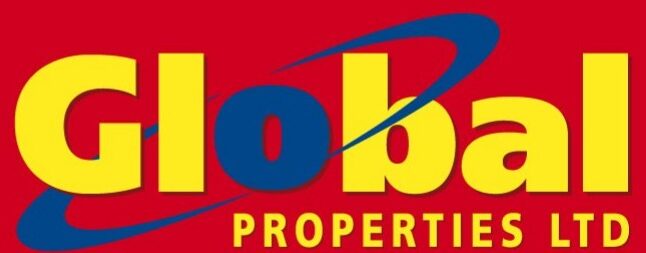
72 Leslies Arch, Old Quarter, Cork, Ballincollig, Co. Cork

























72 Leslies Arch, Old Quarter, Cork, Ballincollig, Co. Cork
Type
End Of Terrace House
Status
Sold
BEDROOMS
4
BATHROOMS
4
Size
159 sq. m
BER
Description
Nestled in the heart of Old Quarter, 72 Leslies Arch is a spacious and well-designed 4-bedroom / 4 bathroom End of Terrace home. This property features a bright and expansive open-plan renovated kitchen and dining area. The ground floor is finished with stylish tiled flooring and also includes a convenient downstairs bathroom and utility room with access to the rear patio containing a built in Astro-turf golf putting green and timber shed.
A carpeted staircase leads to the first floor, with a generously sized hardwood-floored living room with south-west facing bay windows. Adjacent to this is the master bedroom, complete with an ensuite.
The second floor houses three further double bedrooms, one of which benefits from its own ensuite, along with a large main bathroom.
LOCAL AREA
Old Quarter is a well-regarded residential estate in Ballincollig, Cork, offering a mix of homes suitable for families, professionals, and investors. Known for its strategic location, the estate provides easy access to Ballincollig town center, with its array of shops, schools, and amenities. Its proximity to the N22/N40 ensures excellent connectivity to Cork City, University College Cork (UCC), and Munster Technological University (MTU).
Residents benefit from nearby green spaces and access to a 24-hour bus service (220), making it ideal for those commuting to Cork City or the surrounding areas. This development is perfect for families, first-time buyers, or those seeking an investment opportunity in a thriving community.
Entrance Hallway
The front door leads to an open hallway, providing access to the kitchen, downstairs W.C. and the carpeted stairs.
Kitchen/Dining
The bright kitchen/dining is complimented by large windows and a glass door to the rear allowing light flood in. The renovated kitchen adds a large island complete with a built in sink unit, a gas hob and plenty of build in cupboard space. Additional storage is also available under the stairs.
Utility Room
The utility room provides additional storage plus a washing machine and dryer. Secondary access to the rear is also available. Recently installed Combi-boiler included.
Downstairs W.C.
The downstairs W.C. hold a toilet basin, hand wash basin and a frosted window to the front of the property allowing more natural light in.
Carpeted stairs to first floor
Living Room
The carpeted stairs lead to the first floor, containing the large living room. With bright hardwood flooring, a large glass double door opening to the front of the property, and a full length bay window, this is one of the brightest rooms in the property!
Master Bedroom
The first floor also holds the master bedroom, with carpeted flooring and three full length built in wardrobes. This room looks over the back patio, with views to the nearby hills. The ensuite with its decorative tilling throughout, and illuminated mirror, skylight, shower cubical, W.C. and H.W.B.
Carpeted Stairs to Second Floor
Bedroom 2
Bedroom two, boasting fresh carpet and a large window also holds an ensuite, containing decorative tilling throughout, a skylight, shower cubical, W.C. and H.W.B.
Bedroom 3
Bedroom three, overlooking the front of the property contains fresh carpet and a large built in wardrobe.
Bedroom 4
Bedroom four, overlooking the front of the property contains carpet.
Bathroom 4
The large fourth floor bathroom contains a shower bath unit, W.C., W.H.B., decorative tilling and a solar
tube.
Features
- South-west facing
- Combi Boiler
- 400m to Ballincollig Main Street
Ballincollig Neighbourhood Guide
Explore prices, growth, people and lifestyle in Ballincollig.
