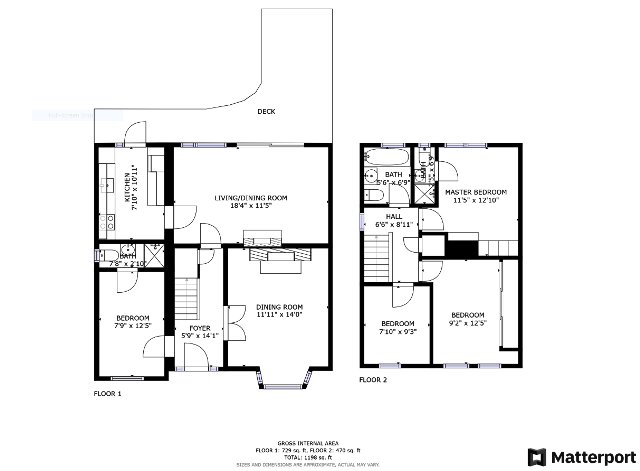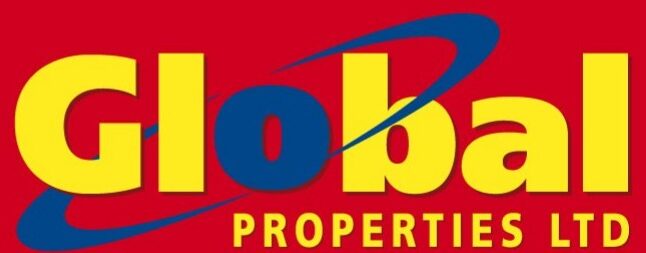
8 Wyndham Downs










8 Wyndham Downs
Type
Detached House
Status
Sold
BEDROOMS
4
BATHROOMS
3
BER
Description
Global Properties brings to the market this tastefully decorated four bedroom detached home with an exquisite back garden. Situated in a quiet & mature area with close proximity to Ballincollig town centre, schools, the Regional Park, adjacent to the South Link Road, along with all the amenities Ballincollig has to offer.
LOCAL AREABallincollig is a vibrant, rapidly growing suburb of Cork City. With a number of heritage sites and is home to Ireland’s most impressive Regional Park covering an area of 130 acres. Ballincollig is a five times gold medal winner in the annual Tidy Town awards. The town also boasts many international employers and various job opportunities.
Accommodation comprises of the following:Modern PVC & decorative glass front door: leading to;
Entrance Hallway: Spacious hallway with polished wood flooring.
Lounge: 14’0”x 11’11”Feature bay window, polished wooden floor, marble fireplace, curtains and blinds.
Lounge 2: 11’5” x 18’4”Polished wooden floor, marble fireplace & patio doors.
Kitchen: 10’11”x 7’10” Tiled floor, fully fitted kitchen with built-in double oven, hob, extractor, integrated fridge & dishwasher. Door to rear.
Bedroom 4: 12’5” x 7’9”Double built-in wardrobes, carpeted, curtains & blinds.
Ensuite: Fully tiled, electric shower, W.C., W.H.B.
Stairs & Landing: Carpeted stairs & landing.
Bedroom 1: 12’10”x 11’5”Polished wooden floor, double built-in wardrobes, curtains and blinds.
Ensuite: Tiled floors & walls. W.C., W.H.B., shower cubical & electric shower.
Bedroom 2: 12’5” x 9’2”Carpet, curtains & blinds. Double built-in slide robes.
Bedroom 3: 9’3” x 7’10”Laminated wooden floor, built in wardobes, curtains & blinds.
Bathroom: Tiled floor, bath with electric shower & screen, W.C. & W.H.B.
Outside: Front Garden: Walled in & laid to lawn with off street parking.
Side Entrance: To gain occupant access to rear of property.
Rear Garden: A private South facing suntrap with feature decking ideal for barbeques. Concrete block garden shed, wired, 10’6” x 9’6”ideal for appliances such as chest freezer which is included.
Outside tap for all gardening enthusiast.
Floorplan

