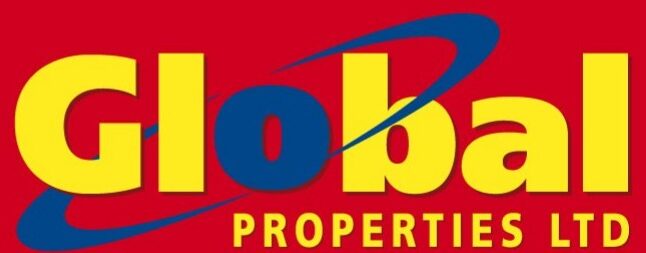
Apartment 20, Tara, An Caislen, Cork, Ballincollig, Co. Cork
















Apartment 20, Tara, An Caislen, Cork, Ballincollig, Co. Cork
Type
Apartment
Status
Sale Agreed
BEDROOMS
2
BATHROOMS
2
Size
72 sq. m
BER
EPI: 0 kWh/m2/yr
Description
Global Properties is delighted to present this exceptional two-bedroom luxury penthouse, conveniently located at the entrance to the highly sought-after An Caislen, Ballincollig. This property stands out from its neighbours with its superior condition, far reaching views, and two balconies from the open plan kitchen/dining. This remarkable residence welcomes you with an expansive open-plan kitchen/dining, where two balcony doors allow light to flood in from the south-west. The kitchen and dining area serve as the heart of the home. Upon entering the hallway, a large cloakroom is conveniently located near the front door, followed by a utility room with a washer/dryer and storage space. The main bathroom with an electric shower/bath, W.C. and W.H.B. lines the left hand side, while a secondary storeroom lines the right. The master bedroom boast an ensuite, while both bedrooms showcase large windows overlooking Ballincollig town, nearby greenery and Ballincollig Castle.
Entrance Hallway 14'4" x 12'4"
The front door leads to a long hallway with a full length mirror and a convenient cloak room is located behind the door. Timber flooring throughout.
Kitchen/Dining/Living 20'10" x 12'6"
The large open plan kitchen/dining/living is at the heart of the home. The kitchen boasts plenty of storage space, a fridge & freezer, 4 ringed electric hob, oven, extractor fan, dishwasher & ample counter space. A double glass door leads to the south facing balcony. This space also contains the comfortable living room, with an electric fire, modern shelving and a couch. Two large double glass doors lead to the south-west facing balcony allowing light flood in from all side of the room.
Bathroom 8'8" x 7'0"
Bath with shower, W.C. and W.H.B.. Tiled flooring with partially tiled walls.
Utility Room
Equipped with a washer/dryer to save space, and the ample storage allows for a clutter free home!
Storage Closet
Beside the Utility Room, an additional storage room.
Master Bedroom 14'0" x 10'3"
A full size window overlooking the adjacent fields of Ballincollig. En-suite complete with a tilled shower cubical, electric shower, W.C and H.W.B. & tilled flooring. Timber flooring and curtains.
Bedroom 2 13'3" x 10'3"
Built in wardrobe, and a large window overlooking the fields to the east. Timber flooring and curtains.
Key Features
Underground allocated parking space
72m / 771 sq ft
Penthouse apartment
Gas fired central heating (with smart controls)
South-west facing balconies
High ceiling
Attic storage
Features
- Penthouse Apartment
- Open Plan Kitchen/Dining
- 2 South-West Facing Balconies
- Attic Space
- High Ceilings
- Allocated Underground Parking Space
- Video Intercom
- Elevator Access
