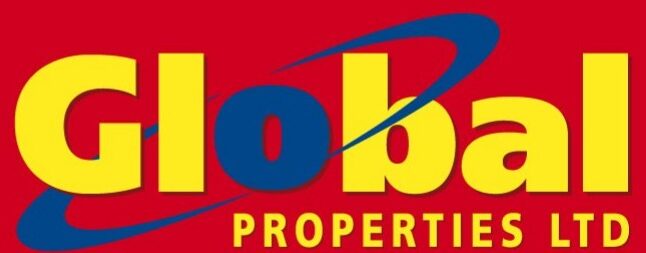
Atlantic House, Main Street, Ballycotton







Atlantic House, Main Street, Ballycotton
Type
House
Status
Sold
BEDROOMS
5
BATHROOMS
2
Size
234 sq.m.
Description
KEY FEATURES
• Large 5 Bedroom home.
• Unique 1800’s build.
• Pnoramic sea views of Ballycotton Bay from the front of the property.
• Private rear garden.
• Rear boundary adjoining harbour.
• Rear access to slipway and stone beach
• Schools, church, shops, etc., all in close proximity.
Accommodation
Elliptical Porch: 7’2”x 6’7Original quarry floor tiles. Conical
slate roof.
Hallway: 22’5”x 7’8”Welcoming
hallway with quarry floor tiles and wainscoting panels. Stunning original
staircase.
Living
Room:16’ x 16’ Generous
sized room with front aspect overlooking
the bay. Alcove carpet flooring covering original wooden
floor. Covered fireplace.
Sitting
Room:16’ x 12’7”Bright
room with front aspect overlooking the bay. Open
fireplace and carpet flooring. Double doors leading to kitchen/dining.
Kitchen/Dining: 16’ x 14’ Fully fitted kitchen, Belfast sink, built in hob, oven, extractor fan.
Guest W.C.: W.C. & W.H.B.
Bathroom: Tiled floor & walls. W.C. & W.H.B.
Bedroom 1: 16’6” x 16’3” Bright front facing room with spectacular views of the bay and carpet flooring.
Bedroom
2: 16’3” x 16’2” Front
aspect room with stunning bay views. Carpet
flooring and feature fireplace
Stairs and Landing:
Bedroom
3:16’2” x 14 Larger,
double room with carpet.
Bedroom 4: 16’1” x 7’9” Carpet flooring.
Bedroom 5: 7’8” x 6’7” Front aspect single room with views of Ballycotton
Bay & Lighthouse.
