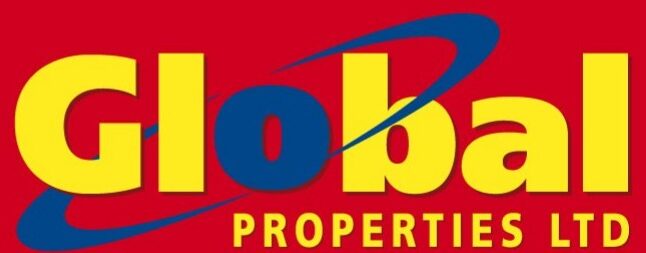
Claneoin, Station Road, Cork, Ballincollig, Co. Cork






























Claneoin, Station Road, Cork, Ballincollig, Co. Cork
Type
Detached House
Status
Sale Agreed
BEDROOMS
4
BATHROOMS
4
Size
255 sq.m.
BER
Description
Global Properties Ltd. are delighted to present this beautiful, detached house which comes to the market in turn-key condition. Located on Station Road. This home is only 250m from Ballincollig Town centre. Demand will be strong; viewing is strongly recommended.
Local area
This house is a 5-minute walk to Ballincollig town, with immediate access to all amenities. Ballincollig town has all the facilities one would expect of a thriving suburb with shopping centre, schools, sports facilities etc. Ballincollig enjoys a 24-hour bus service to the city, seven days a week.
Accommodation comprises of the following:
A solid timber door with glass paneling leads into the entrance hallway.
Hallway: 246 x 194
The entrance hallway comprises of solid timber flooring providing access to all rooms.
Dining Room: 135 x 120
Double doors lead into the dining room. This bright and spacious dining room features solid timber flooring, windows overlook the front of the property & curtains.
Lounge: 161 x 136
Double doors lead into the lounge. This bright lounge features solid timber flooring. There is also a feature fireplace with a marble surround. Curtains included.
Sunroom:136 x 1111
This bright room features solid porcelain marble effect tiled flooring and an array of windows overlooking the front and rear of the property. There is also sliding doors that lead out to the rear garden.
Kitchen: 197 x 129
Porcelain marble effect tiled flooring. A selection of fitted solid timber kitchen units with a contrasting countertop. Stainless-steel sink with a draining board, an integrated dishwasher, double oven, and a four-ring hob with an extractor fan located above. Sliding doors lead out to the rear garden with curtains.
Utility room: 911 x 91
Porcelain marble effect tiled flooring. Solid kitchen timber units with a stainless-steel sink,
space for a dryer and plumbing for a washing machine. Door to the rear garden.
Bathroom: 911 x 91
Five-piece bathroom suite incorporating a shower, bath, bidet, wash hand basin and W.C.
Fully tiled floors and walls.
Bedroom 1: 146 x 105
Double ground floor bedroom ground floor features solid timber fitted flooring & curtains.
Stairs and Landing:
The stairs and landing are fully carpeted. Via the landing there is access to the attic.
Master Bedroom: 212 x 1511
Large double bedroom features carpet fitted flooring, integrated wardrobe units and curtains.
Ensuite: 67 x 66
Solid timber flooring, shower, wash hand basin and W.C.
Bedroom 2: 212 x 142
Large double bedroom with carpet and curtains.
Ensuite: 67 x 66
Shower, wash hand basin and W.C.
Bedroom 3:187 x 131
Double bedroom carpet, integrated wardrobe units and curtains.
Ensuite: 73 x 62
Incorporates shower, wash hand basin and W.C.
Garage:
Plumbed and wired and has double doors.
Front Garden:
Electric entrance gates, laid to lawn. Room for 4/5 cars.
Rear Garden:
Laid to lawn, tranquil pond, and mature hedging, offers a perfect blend of beauty, privacy, and practicality. The well-maintained greenery and thoughtful layout create a serene and inviting space, ideal for relaxation and enjoyment. With convenient side access and a charming seating area, it provides a private oasis to unwind and appreciate the natural surroundings.
Features
- Excellent Location
- Spacious family home
- Overall floor area 254.4m2
- Excellent Condition throughout
- Well maintained home with private front and rear gardens
