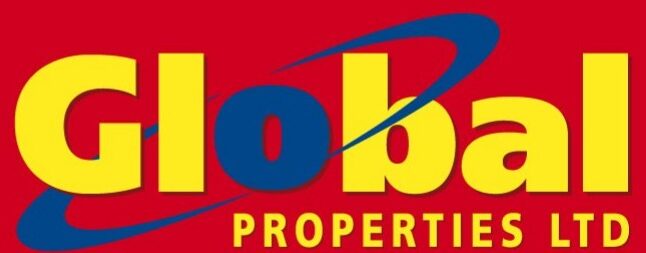
Hillview, Corbally, Waterfall, Co. Cork


















Hillview, Corbally, Waterfall, Co. Cork
Type
Detached House
Status
Sold
BEDROOMS
3
BATHROOMS
3
BER
BER No: 111253928
EPI: 141 kWh/m2/yr
Description
Global Properties are delighted to present this superb 3/ 4 bed detached bungalow on 0.42 acres. Recently renovated, works including drylining, rewiring, plumbing for air to water heating, new flooring throughout, alarm system, electronic gates. Located just minutes from Ballincollig and Bishopstown.
LOCAL AREA
Waterfall is an idyllic country setting within minutes of Ballincollig Town Centre and Bishopstown alike. It boosts the benefits of rural living, a stones throw from shops, schools, the South Link and all other amenities.
Accommodation comprises of the following:
PVC Double doors to;
Porch:
Teak front door to;
Hallway:
Spacious, herringbone flooring, cloakroom off.
Open plan sitting/ kitchen/dining room:
Sitting Room: 4.8m 4.6m
Decorative stove with attractive stone & marble surround and antique mirror above & blinds.
Kitchen: 4.0m x 3.5m
Modern delux kitchen with island and built in pantry,
double oven, hob, fridge/ freezer, extractor, dishwasher and blinds.
Dining Room: 3.5m x 2.8m
Velux window, solid timber floor, blinds & double door to side.
Utility:
Selection of modern built-in eye & floor level units,
countertop. Built in freezer and washing machine. Solid timber floor & blinds.
Guest W.C.:
Baywater London W.C., and W.H.B., cabinet, mirror,
extractor fan and tiled floor.
Hallway:
Timber floor and hotpress.
Bedroom 1: 7m x 4.2m
(Formerly bedroom 1 & 4, now combined)
Built in wardrobe, timber floor & blinds.
Walk in wardrobe:
Selection of presses, shelving & hanging area.
Timber flooring.
Ensuite:
Spacious & stylish, mosaic style tiled floors, tiled walls, W.C., W.H.B.
and stand-alone shower with glass door.
Bedroom 2: 3.85m 3.5m
Timber floor and blinds.
Bedroom 3: 3.5m x 3m
Timber floor and blinds.
Bathroom:
Large shower, shower door, W.C., W.H.B., defog mirror,
cabinet, tiled floor and walls.
Stira Stairs:
Detached Garage: 7m x 5.5m
Concrete block, with pitched tiled roof.
Separate fuse box, wired for electric.
Outside:
Brick Piers, electronic gates, mature gardens, laid to lawn and enclosed
by hedging, ample parking and fabulous views.
Waterfall Neighbourhood Guide
Explore prices, growth, people and lifestyle in Waterfall.
