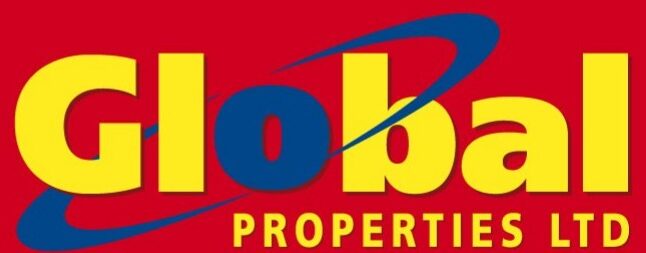
Lios Na Gaoithe, Liskillea, Cork, Waterfall, Co. Cork























Lios Na Gaoithe, Liskillea, Cork, Waterfall, Co. Cork
Type
Bungalow House
Status
Sale Agreed
BEDROOMS
4
BATHROOMS
2
Size
164 sq. m
BER
Description
Perfectly blending convenience with country living, just a short drive to Cork City Centre, and less than 10 minutes from both Bishopstown, Ballincollig and the Ring Road. Global Properties presents this outstanding spacious detached 4 bed bungalow home on its own site measuring approximately 2/3 of an acre. This home has great and expansive views of the surrounding countryside towards the Lee Valley and beyond. Potential for dormer extension, subject to planning permission.
Local Area:
Waterfall is an idyllic sought after country setting within minutes of Ballincollig Town Centre and Bishopstown alike. The property has easy access to the city, airport & National Road. It boasts the benefits of rural living, at the Ballincollig side of Ballinora National School, Ballinora GAA facilities and walkway.
Accommodation:
Independent Unit to Rear: 1,023.5 ft2
Entrance Hallway: Timber Floor
Kitchen/Dining Room: 222 x 153
Bright modern fully fitted kitchen, tiled floor, sliding door to timber decking area.
Living Room: 184 x 181
Magnificent antique fireplace, timber floor, sliding door with direct access to patio.
Master Bedroom: 184 x 1410
Carpeted bedroom with sliding door to garden.
Ensuite: Electric shower, bath, W.C., W.H.B., timber floor and partially tiled walls.
Bedroom 2: 1111 x 119
Large carpeted double room.
Bedroom 3: 119 x 9
Carpeted Double
Bedroom 4: 119 x 89
Carpeted Single
Bathroom: Bath, shower, W.C. and W.H.B.
Outside:
To Front: Tarmacadam driveway with garden space on both sides boarded by mature hedging & shrubs giving plenty of privacy.
To Rear: Decking area for entertaining, large garage and independent unit, spacious green area and a sizable play area for kids.
Large independent building used ancillary to the main house suiting a variety of users, subject to planning permission (See photos attached)
Independent studio (Rear Building): 2811 x 213
Fitted with a sink and connected to water & electricity, previously used as stables.
Garage (Rear Building): 213 x 175
Large double doors, spacious garage storage area with porch to front
Features
- Large independent building used ancillary to the main house (suiting a variety of users, subject to planning permission)
- Gas fired central heating
- Large garden with front and back patio
- Countryside views
- Double glazing
- South facing
- Newly Installed Gas Boiler (Q4 2024)
- Well Water
- Septic Tank within Property
Waterfall Neighbourhood Guide
Explore prices, growth, people and lifestyle in Waterfall.
