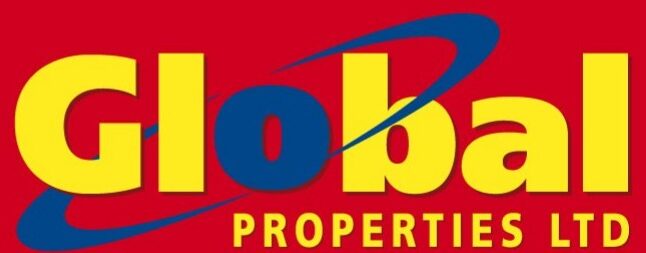
Wowota, Ballinora Cross


















Wowota, Ballinora Cross
Type
Detached House
Status
Sold
BEDROOMS
5
BATHROOMS
5
Size
264 sq.m.
0.25 acres
BER
Description
Global Properties brings to the market this spacious
five-bedroom detached home with large, detached garage perched on a 0.25 acre picturesque
site. Completely renovated in 2008, situated just off the Curraheen Road and
minutes from Bishopstown, the South Link, C.U.H. and scenic walks.
Local Area: Waterfall
is an idyllic country setting within minutes of Ballincollig Town Centre and
Bishopstown alike. It boosts the benefits of rural living, a stone’s throw from
shops, schools, the South Link and all other amenities.
Accommodation comprises of the following:
Porch: 7’8″ x 8’10”
Generous sized porch area leading into the home.
Entrance Hallway: 16’3″ x 25’0″
Timber floor, reception hallway.
Living Room: 16’3″ x 16’1″
Stove, mantle-piece, timber floor & curtains.
Dining Room: 11’11” x 28’4″
Spacious lounge area, timber floor and curtains.
Kitchen: 9’2″ x 18’6″
Selection of wall & floor units, cork tiled, curtains & blinds.
Utility Room: 8’7″ x 12’11”
Wall & floor units, countertop space & sink area.
Pantry: 8’7″ x 4’7″
Shelved providing additional storage space.
Guest W.C.:
W.C. & W.H.B.
Study: 9’6″ x 6’4″
Shelving and desk area, timber floors and curtains.
Bedroom 1: 12’11” x 13’2″
Timber floors, curtains, built in wardrobes & ensuite.
Ensuite:
W.C., W.H.B. & shower.
Stairs & Landing: 21’6″ x 5’9″
Carpeted landing.
Bedroom 2: 12’11” x 15’8″
Carpet, curtains, walk in wardrobe & ensuite.
Ensuite:
Bath, shower, W.C. and W.H.B.
Bedroom 3: 11’4″ x 9’4″
Carpet and curtains. Shared ensuite with bedroom 2.
Bedroom 4: 12’2″ x 19’4″
Carpet, curtains & built in wardrobe with ensuite.
Ensuite:
Tiled shower cubical, W.C. and W.H.B.
Bedroom 5: 15’5″ x 15’1″
Carpet, curtains & built in wardrobe with ensuite.
Ensuite:
Tiled shower cubical, W.C. and W.H.B.
To Front:
Walled in, landscaped, side driveway tarmac and gravelled.
To Rear:
Garage and other outhouses, large gravel area, stepped to
landscaped area & laid to lawn
Features
- Garage
- Oil Fired Central Heating
Floorplan

